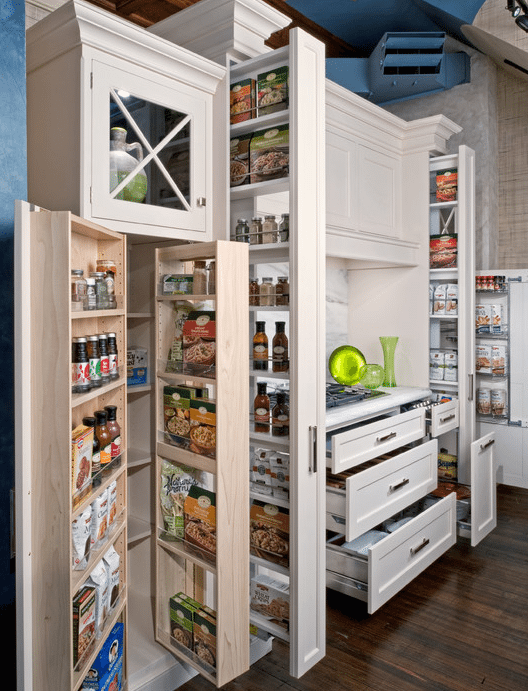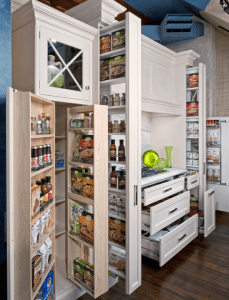Planing the perfect kitchen..!
Posted on February 18th 2014

For those of you who are lucky enough to be building a new home, or even doing a major reno, lets talk kitchen planning…!
If you’re an avid follower of Smart Homes, you will know we are big fans of the perfect kitchen. We are on the endless hunt to show you the best kitchens going around and the best design innovations available.
It’s not just about the sink, the fridge and the stove these days… It’s so much more!
It’s about storage, functionality, multiple appliances and how to hide them, finishes, quality and in most new builds these days… Its about the butlers pantry.
So where to start..?
Start with the layout and build your dream kitchen from there! Play with the layout until it works and flows, and when planning the layout, take advantage of this time to plan the storage. Use all those little nooks and crannies in your favor. As we said earlier alot of homes are starting to sport the butlers pantry… Which in most cases is like a mini kitchen off the main kitchen! If your opting to have a butlers pantry built in, don’t let it distract you from its core function… It is still a pantry! So don’t opt for benches all the way around and splash backs… Opt for the good old floor to ceiling shelving. After all, this is what a pantry is all about and at the end of the day, the door can be closed.
A big trend taking hold of the design world is concealed appliances. Fridges and dishwashers, hidden by panels that emulate the kitchen cabinetry. Microwaves no longer sitting on the kitchen bench, but propped up in dedicated shelving or hidden away in the butlers pantry, much like the toaster and kettle.
So when it comes to the quality of your kitchen, don’t be afraid to spend that little more in this space. It’s the most used room in the house and needs to be the most durable. Look into and research your options for sustainable and hard wearing bench tops, good quality cabinetry that wont split and discolour with heat or consistent use, and floors that are easily cleaned and maintained.
Then once you know your product, the fun part comes with colour choice!
So the moral of the story is, plan your kitchen from layout to functionality to materials and then to pallet… Be smart about it!
Image: The Hammer and Nail Inc.
 More Posts
More Posts