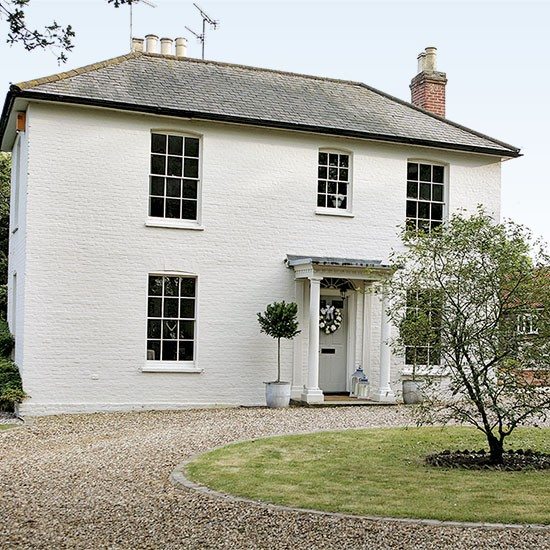Early Colonial Style – Georgian and Regency Period Homes (pre c1840)
Posted on June 1st 2018

This is the earliest style of architecture that you see in Australia. As the name suggests the Georgian and Regency (late Georgian) styles of architecture were built between the reign of the British monarchs George I – George IV (1720-1830). The European equivalent of the Georgian and Regency style is the Rococo style, which is both classical and elegant.
Georgian Architecture was inspired by early Italian architects Marcus Vitruvius Pollio (born c. 80–70 BC, died after c. 15 BC), who wrote the “De Architectura” or the “Ten Books of Architecture”, and Andrea Palladio (1508 – 1580) who wrote “The Four Books of Architecture”. They were both exponents of classical architecture that is based on natural forms of mathematical geometry and proportion.
The style is characterised by proportion and balance; simple mathematical ratios that are used to determine the height of a window in relation to its width or the shape of a room as a double cube. There was regularity in the cut stonework or brickwork, imbuing symmetry and adherence to classical rules. Perfect symmetry was seen as the ultimate goal.
Regency Architecture retained classical elements of the Georgian period, but opened up to more Greek, Egyptian, Asian and French influences. It was also more ornate and far showier than earlier Georgian styles, and building facades were often layered in render and ashlar rather that brick.
Some key features of Georgian and Regency Style Homes are:
– Brick, Painted Brick, Render or Ashlar Stone
– Multi pained sash windows in a 3×4 or 4×6 format (vertical)
– Painted or stone cills Parapet Walls to front facades are common in the Regency style
– Very small eaves with detailed dentil work is common in the Georgian style
– Classical rendered portico with proportional columns
– Simple and Elegant
– Symmetry

 More Posts
More Posts