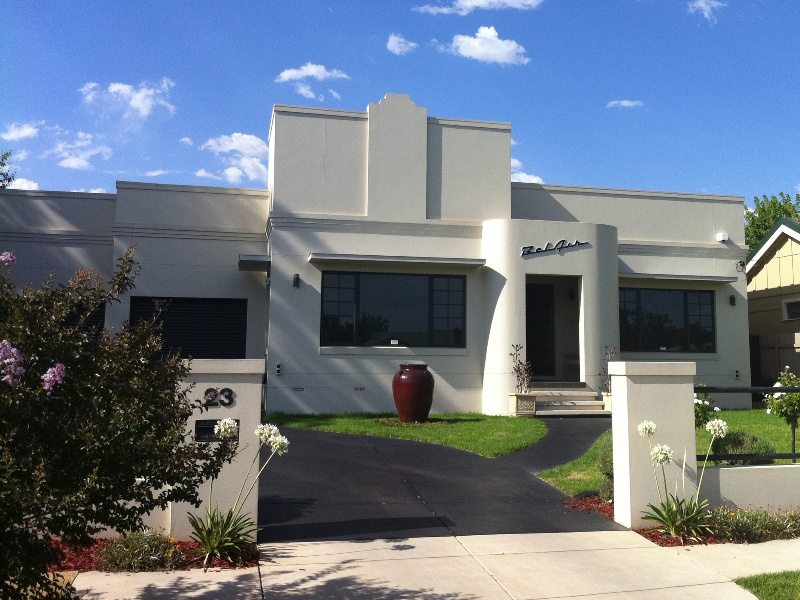Art Deco Homes (c1930-1950)
Posted on June 2nd 2018

Art Deco style was extremely forward thinking and modern at the time and was pulled together from the German Bauhaus School of Modern Design. Architects aimed at creating something completely different from previous eras and used different materials and shapes to achieve a unique style.
From around 1930 to 1950, Art Deco was embraced as a refreshing change from the eclectic and revivalist sensibilities that preceded it. In classic Art Deco, rectangular blocky forms were often arranged in geometric fashion, then broken up by curved ornamental elements. But always the aim was a monolithic appearance with applied decorative motifs.
Art Deco materials included render, concrete, smooth-faced stone, and Terracotta. Steel and aluminum were often used along with glass blocks and decorative opaque plate glass. The flat roofs on the houses were adorned with parapets, spires, or tower-like constructs to accentuate a corner or entrance. Windows usually appear as punctured openings, either square or round. To maintain a streamlined appearance for the building, they were often arranged in continuous horizontal bands of glass. Wall openings are sometimes filled with decorative glass or with glass blocks, creating a contrast of solid and void forms while admitting daylight. Doorways are sometimes surrounded with elaborate pilasters and pediments, and door surrounds are often embellished with either reeding (a convex decoration) or fluting (a concave decoration).
Some key features of Art Deco homes are:
– Heavy and solid appearance with geometric shapes set against curved porches and walls.
– Walls generally rendered using white or cream render
– Parapet walls with hipped roofs or flat roofs hidden behind parapets
– Rounded edges and occasionally symmetric and imposing designs
– Simple steel framed windows with strong horizontal lines
 More Posts
More Posts