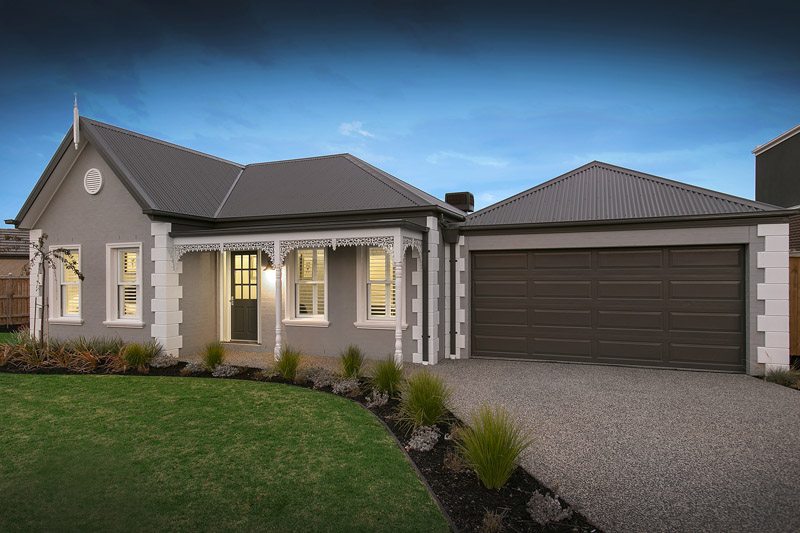The Whitehaven – A Georgian Regency and Victorian inspired home
Posted on June 22nd 2018

Smart Homes” Managing Director, Travis Robbins, was on set last week filming the beautiful Whitehaven on Australia”s Best Houses. It was a shakey start but once they got started it was hard to shut him up.
The Whitehaven draws its inspiration from the architecture of our early colonial buildings constructed in the late Georgian Regency and Early Victorian periods. It has a steep gable with 45 degree pitch and circular gable vent which are traditional features in homes of this period.
The house is accompanied by a skillion verandah to the front, seen in many of our earliest buildings with the colonists having brought the idea from India as a means to cool the home and provide a buffer between the inside and the outside. The front façade is bagged rendered over brick and is complimented with rendered quoins to the corners and metal lacework under the verandah. The window openings are a traditional timber double hung sash in a vertical and symmetrical format with rendered surrounds.
Inside, classic features have been sourced to make this homes casino a genuine reflection of the by-gone era, merged with modern functionality and layout. It ticks all the boxes with 2.7m ceilings (9 foot), large decorative skirting, architraves, cornice and picture rails, timber fretwork arches, filigree return air vent, heritage light switches, plantation shutters throughout and classic kitchen units with a timber mantle over the freestanding stove.
With four bedrooms and two living areas, The Whitehaven combines the perfect amount of classic charm and a real sense of space.
More Posts






