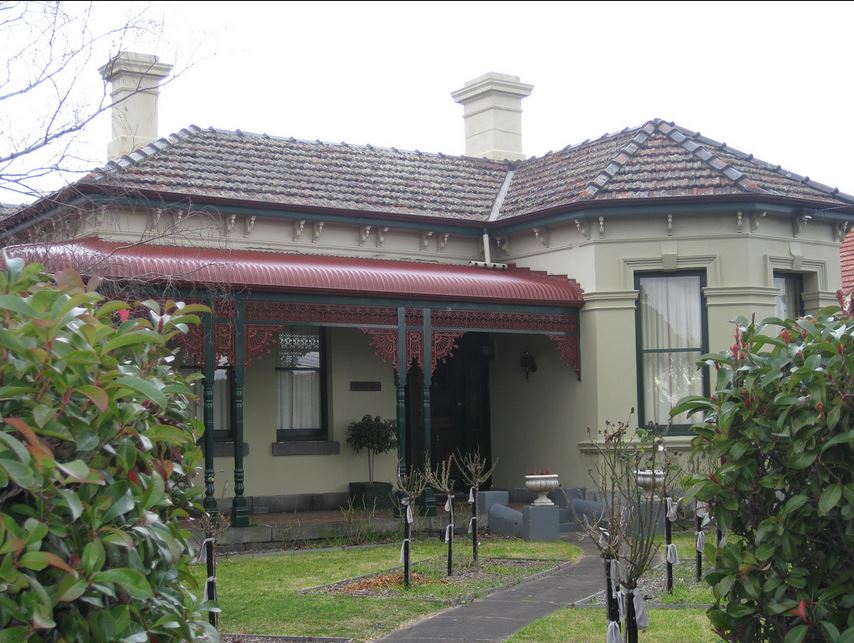Early Victorian Style Homes (c1840-1875)
Posted on June 1st 2018

Victorian architecture is a series of revival styles built between 1840-1900 during the reign of Queen Victoria. The style includes eclectic revivals of historic British and European styles, such as Neoclassicism, Gothic Revival, Italianate and Palladianism and mixed with this is the introduction of Middle East and Asian influences such as the use of verandahs and courtyards.
As part of the British Empire, Australia was heavily influenced by the re-introduction of the Gothic style of architecture. The great cathedrals of the Middle Ages during the Gothic Period of ecclesiastical architecture formed the inspiration for this particular architectural style; not only in residential buildings, but in many commercial structures, churches and cathedrals built during this time. Characteristics of gothic revival buildings are steeply pitched roofs often made of slate, narrow doors and windows resolving in a Gothic pointed arch at their height (known as lancet windows), diamond pane glazing to windows imitating a stained glass affect, and intricate parapets, often of a religious nature, with a cross. In non-terrace houses, the drawing online casino room was often pulled forward, adding a bay window to the front of the dwelling.
Early Victorian homes featured symmetrical layouts and façades, a centrally located front door and a hipped roof of corrugated iron, leading to a verandah on the façade. During the 1850s cast-iron lacework came to Australia, where it made its way on to Victorian Homes with much the same floor plan as the Colonial Style. Weatherboards were often used, although larger homes used red brick and blue stone. In the Mid Victorian Style, decoration began to gain popularity. The bullnosed veranda roof was introduced, sidelights were added either side of the front door, and terraced houses were springing up everywhere, containing parapets and detailed dividing walls between the property boundaries.
Some key features of Victorian style Homes are:
– Intricate rendered facades and verandahs sporting cast iron lacework
– Both Brick and Weatherboard were common
– Bull nosed verandah
– Arched and double hung timber windows
– Roofs made from slate or corrugated iron
 More Posts
More Posts