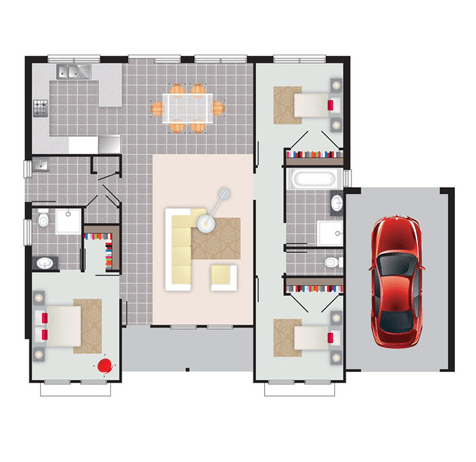Sianny Floor Plan
Posted on May 6th 2013

Have a look at this little slice of homeland wonder. So cool and charming with bedrooms, bathroom and toilet tucked away to reveal the many wonders of open plan living. More than a little bit special, the Sianny features double-bay-windows on her facade, a master bedroom, walk in robe and ensuite as well as a mighty fine garage your tools would get lost in. And the spacious kitchen, living and meals area will make romping around in your home a breeze. She really is a talented little lady you’d be proud to call home.
Display open times – by appointment only